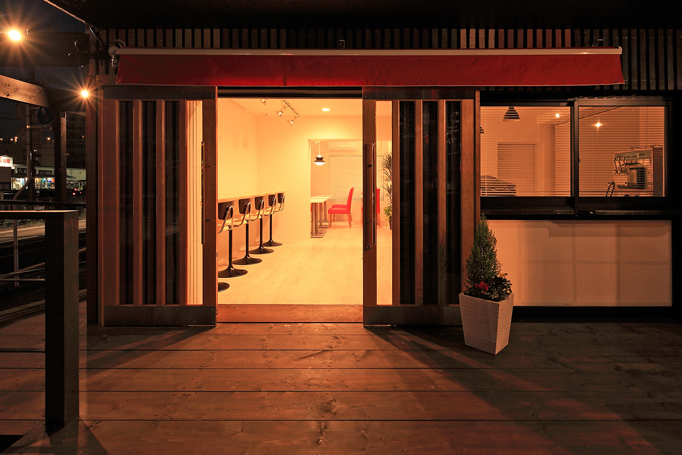白水舎 夢みるく
2013.11.01

- □竣工年/Completion year:2013年11月/2013.11
- □所在地/Building area:宮崎県宮崎市/Miyazaki-shi,Miyazaki
- □主要用途/Principal use:集合住宅+事務所+喫茶店/Apartment House+Office+Cafe
- □構造・階数/Structure・Number of stories:RC造・4階/RC・4F
- □建築面積(改修部分)/Building area(renovation area):108.24m2
- □延床面積(改修部分)/Total floor area(renovation area):108.24m2
- □撮影/Photography:studio marsh 沼口 紀男/studio marsh Norio Numaguchi




